Introduction
In the field of efficient storage solutions, it is crucial to optimize space utilization and operational efficiency. Mezzanine floor in warehouse have received a lot of attention as an effective storage solution. In this article, we will take an in-depth look at the design and application of mezzanine floors, focusing on the key factors that need to be considered to improve warehouse efficiency.
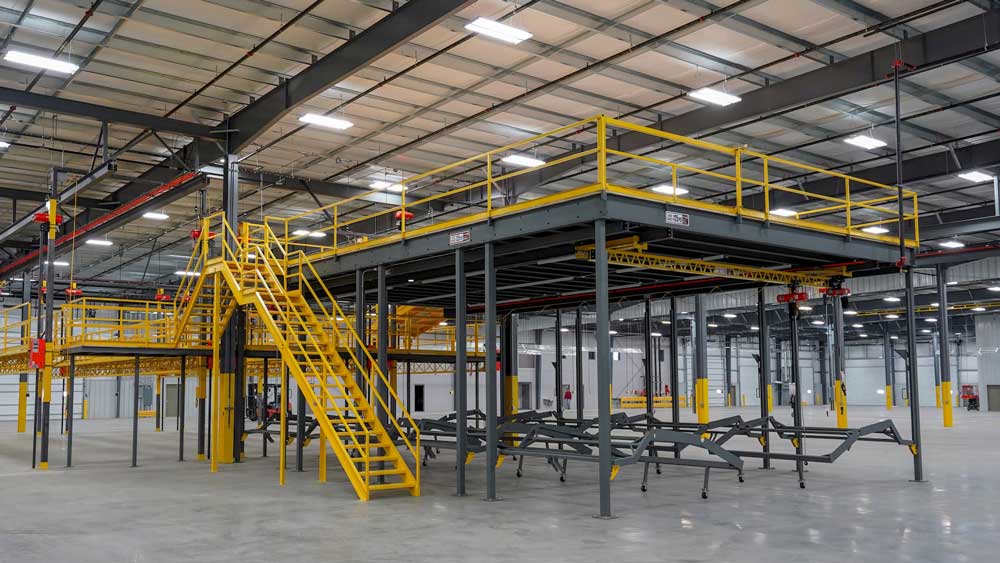
What is a mezzanine floor in warehouse?
Definition of mezzanine floor in warehouse
What is a mezzanine floor in warehouse, and why have they become an integral part of modern warehouse solutions? In this section, we’ll cover the basic concepts and definitions of mezzanine floors.
The mezzanine floor in warehouse is raised platforms installed within an existing space to create an additional height above the ground floor. A mezzanine floor is usually supported by columns, beams, or walls and is connected to the main floor by stairs, ramps, or elevators. Mezzanine floors are not permanent structures and can be removed or relocated as needed.
The mezzanine floor in warehouse is designed to increase the amount of usable floor space within a building without altering its external dimensions or requiring major construction work. Mezzanine floors are ideal for warehouses, industrial buildings, retail stores, office space, and other facilities with high ceilings and ample floor space.
Mezzanine floors have become an integral part of modern warehouse solutions because they offer a range of benefits such as increased storage capacity, cost-effective expansion, flexibility, quick installation, utilization of vertical space, improved workflow, enhanced aesthetics, ease of access, increased property value, and regulatory compliance.
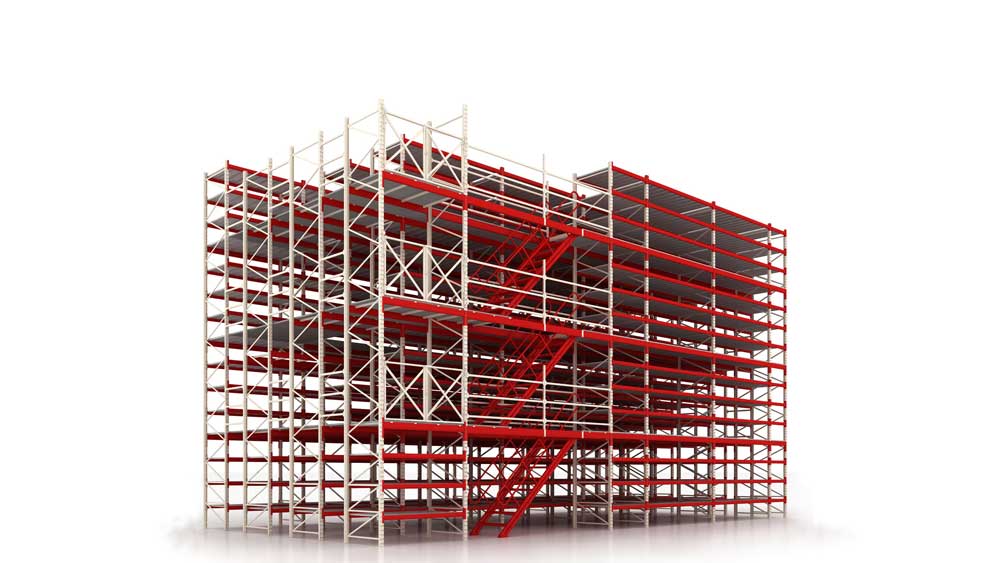
Structural elements of mezzanine floor in warehouse
Explore common structural elements of mezzanine floors, including support systems, flooring materials, and other key components. Understanding the structure of a mezzanine floor is critical to proper design and utilization.
The main structural components of a mezzanine floor are:
- Support system: the support system consists of columns, beams and braces that provide the structural stability and strength of the mezzanine floor slab. Support systems can be made of steel, timber or concrete, depending on load requirements and design preferences. The bracing system can be freestanding, which means it is independent of the main building structure, or attached, which means it is attached to the existing walls or columns of the building.
- Flooring Material: The flooring material is the surface that covers the support system and forms the actual floor of the mezzanine. The flooring material can be made from a variety of materials, such as plywood, metal flooring or concrete, depending on the intended use of the mezzanine and the desired appearance. The flooring material must be durable, fire-resistant, slip-resistant and must comply with relevant safety standards and regulations.
- Access Systems: Access systems are the means of connecting the mezzanine to the main floor, allowing people and goods to move between levels. Access systems can include stairs, ramps or elevators, depending on space availability, accessibility requirements and budget. Access systems must be safe, convenient and ergonomic, and must comply with relevant building codes and regulations.
- Safety features: Safety features are elements that ensure the safety of the mezzanine floor and its occupants. Safety features may include railings, handrails, gates, barriers, fire alarms, sprinklers, lighting, ventilation and signage, depending on the risk assessment and legal requirements. Safety features must be designed and installed in accordance with relevant standards and regulations, and regularly inspected and maintained.
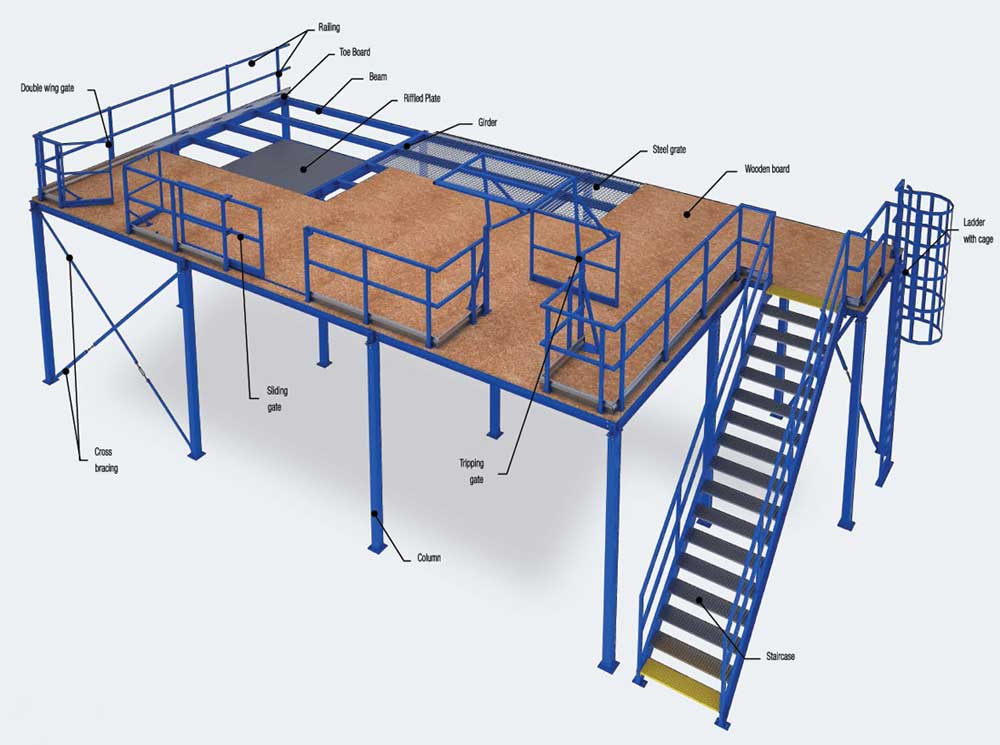
Advantages of mezzanine floors in warehouses
Mezzanine floors offer a range of advantages for businesses that need to increase floor space and improve efficiency. Some of the main advantages of mezzanine floors are:
Increased floor space:
Mezzanine floors make full use of the upper space while retaining the original layout, significantly improving space utilization. This is vital for businesses looking to expand without relocating. Depending on the needs and objectives of the business, mezzanine floors can create additional space for storage, production, office or retail purposes.
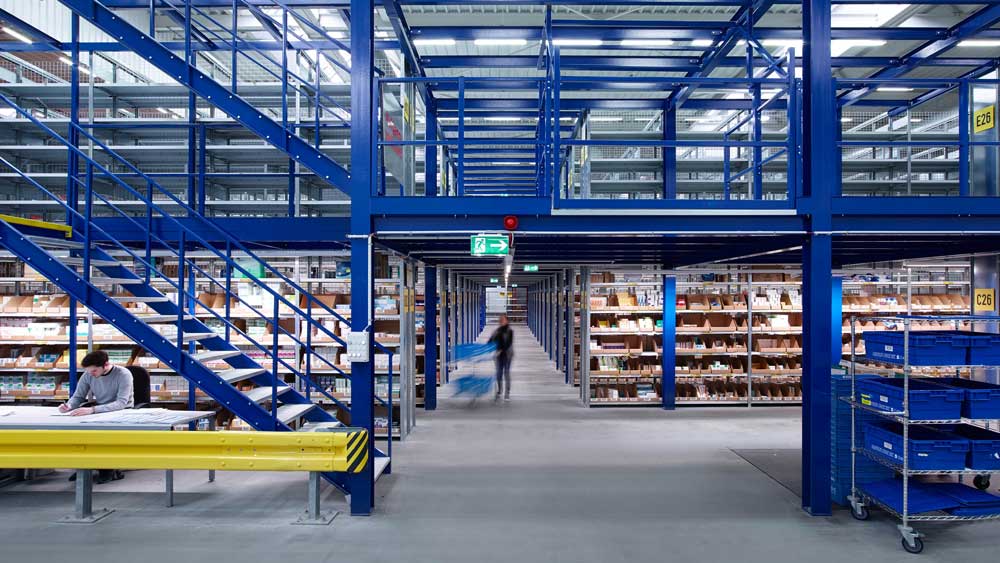
Cost-effective expansion:
Installing a mezzanine floor is often a more cost-effective way to increase available space than constructing a new building or moving to a larger facility. Mezzanines require fewer materials, labor and time than traditional construction projects and can save on rent, taxes and utility costs. Mezzanine floors also offer a high return on investment, as they can increase the productivity and profitability of a business.
Flexibility:
Mezzanine floors are versatile and can be used for a variety of purposes, such as storage, offices, workspaces or retail areas. They can be adapted to changing needs and can be easily customized. Mezzanine floors can be designed to fit the specific size, layout and style of an existing space and can be modified or relocated as needed. Mezzanine floors can also be integrated with other storage solutions such as shelving, racking or conveyor systems to optimize space and functionality.
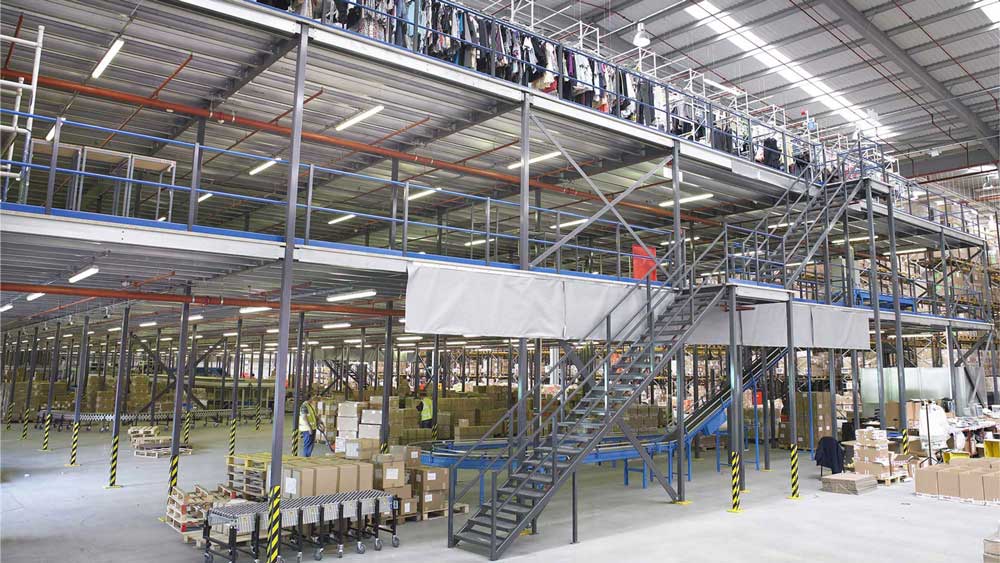
Rapid installation:
Mezzanine floors can be installed relatively quickly compared to traditional construction projects. This allows companies to minimize downtime during expansion. Mezzanine floors are typically prefabricated and delivered in ready-to-assemble modules that can be easily and quickly assembled on site. Mezzanine floors also cause less disruption and noise than traditional construction work and do not require extensive permits or approvals.
Vertical space utilization:
Mezzanine floors allow for efficient use of vertical space, especially in buildings with high ceilings. This is especially beneficial in warehouses and industrial environments where vertical storage is critical. Mezzanine floors can help companies maximize their cubic capacity and optimize their floor-to-ceiling height without wasting valuable floor space. Mezzanines also improve the visibility and accessibility of stored items, making inventory management easier and more accurate.
Improved workflow:
Mezzanine floors can be strategically placed to optimize workflow and organization. For example, offices can be located on the mezzanine floor while manufacturing or storage is located on the main floor. This helps create clear delineation between different functions and departments, and enhances communication and collaboration. Mezzanine floors can also improve operational efficiency and speed by reducing the distance and time required to move people and goods between floors.
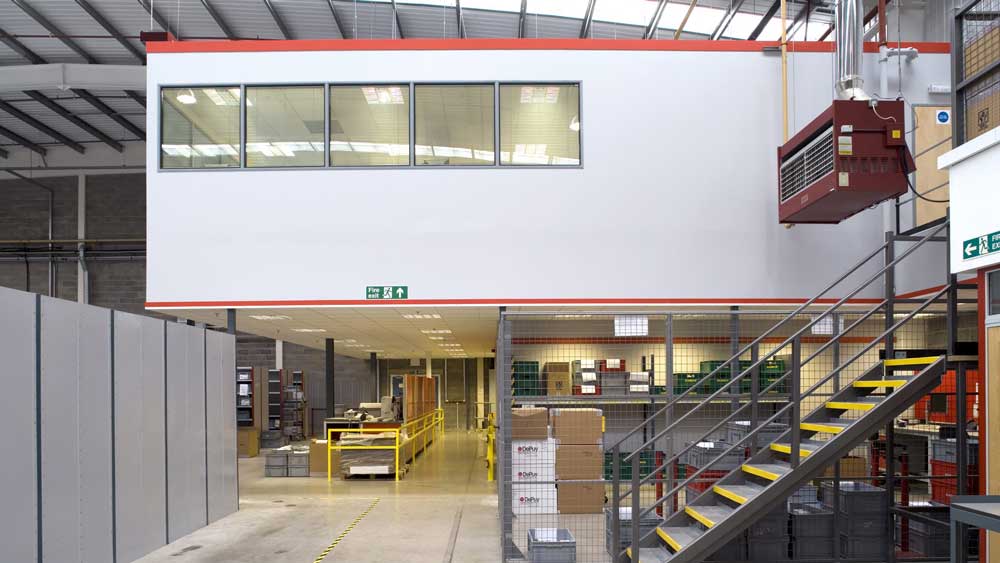
Enhanced aesthetics:
Mezzanine floors can enhance the overall aesthetics of a space, providing a modern and dynamic look. They can also be designed to match a building’s existing décor or style, or to create contrast or focal points. Mezzanines can also improve the lighting and ventilation of a space, creating a more comfortable and pleasant environment for users and visitors.
Well-connected transportation network:
Mezzanine floors can be equipped with stairs, ramps and even elevators to ensure easy access between floors. This helps to create a more efficient and user-friendly space, as well as improving the safety and comfort of users. Mezzanines can also accommodate different types of access systems, such as forklifts, pallet trucks or carts, to facilitate the movement of goods and materials between levels.
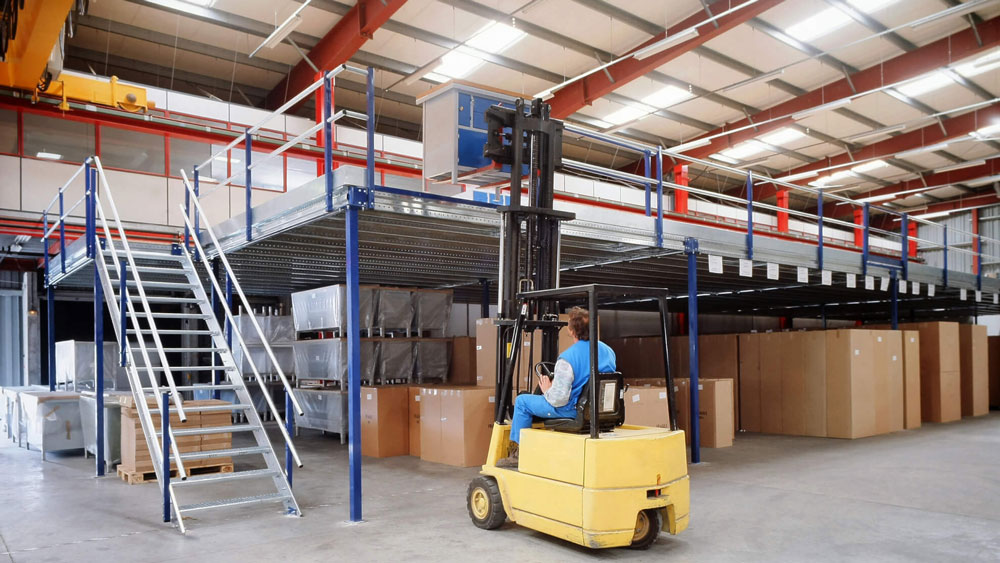
Code compliance:
Mezzanine floors can help businesses comply with zoning and building codes, especially in situations where the addition of a new structure may not be allowed. A mezzanine floor is considered a temporary structure and does not change the exterior dimensions or footprint of the building. Mezzanines can also help businesses meet fire safety, accessibility, and environmental standards and regulations by providing adequate fire protection, emergency exits, ventilation, and insulation.
Application scenarios of mezzanine floor in warehouse
Mezzanine floors can be used in a variety of industries and sectors, depending on the specific needs and goals of the business. Some of the common applications of mezzanine floors are:
Goods storage:
The most common application scenario for mezzanine floors is for the storage of specific products. Within a fixed space, mezzanine buildings are used to gain more storage space by adding superstructures. If you have a large variety of goods that need to be carefully categorized and the object area is not large, I think the mezzanine floor will be one of your best choices.
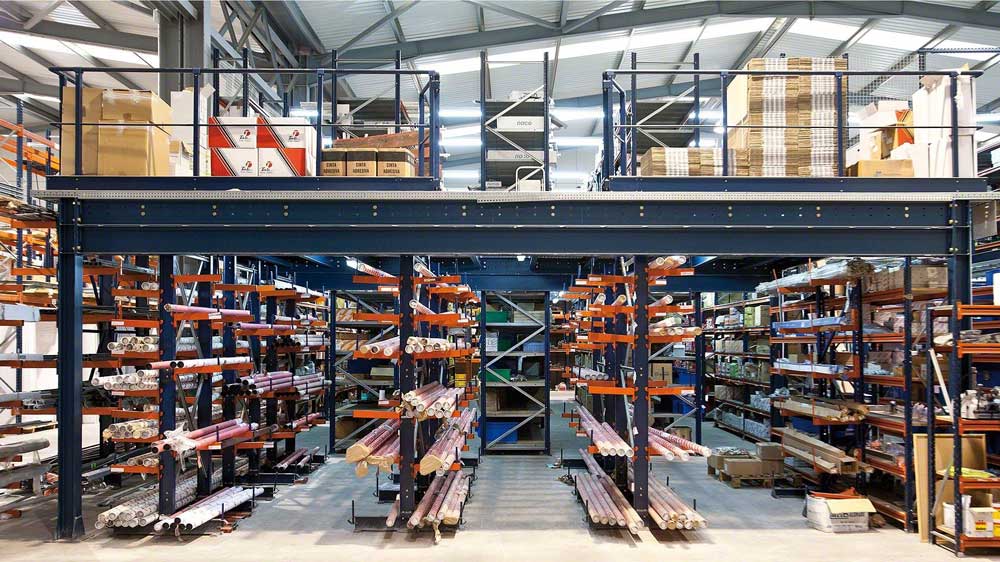
Warehousing and distribution:
Mezzanine floors are very common in the warehousing and distribution industry because, as I just said, most of the goods in the warehousing and distribution industry are carefully categorized and require large amounts of storage. Mezzanine floors can provide additional space to store inventory. Mezzanines also make it easy to organize and categorize stored items, making them easier to find and retrieve.
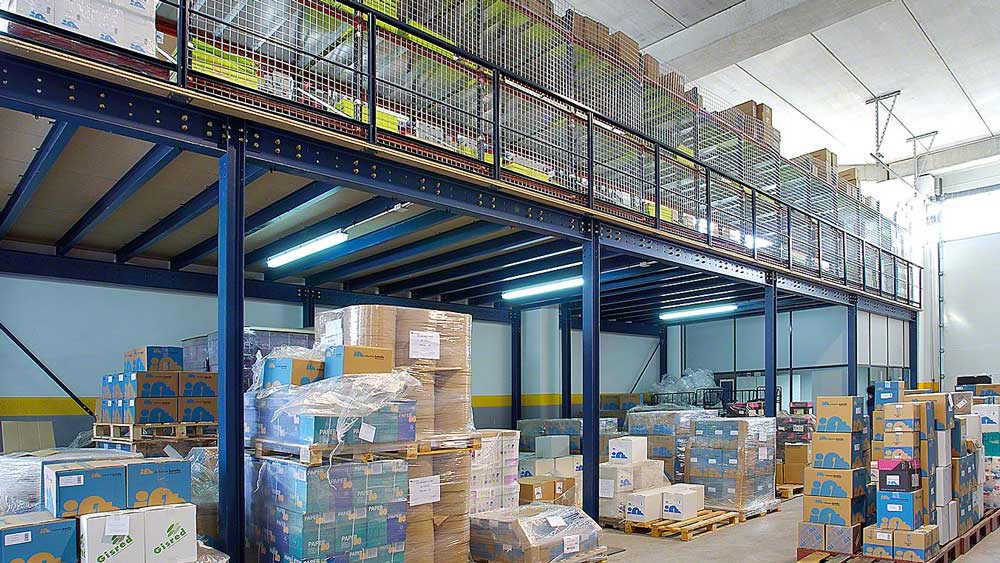
Retail:
Mezzanines can also be used in retail environments, such as shopping centers and department stores, and the presence of mezzanines in the retail sector can provide many benefits to merchants. Firstly, mezzanines free up more space so that more products can be displayed to attract more customers, thus increasing sales and revenue. Secondly, the existence of mezzanine floors adds variety and interest to the layout of commercial space, creating a more attractive and appealing atmosphere for shoppers.
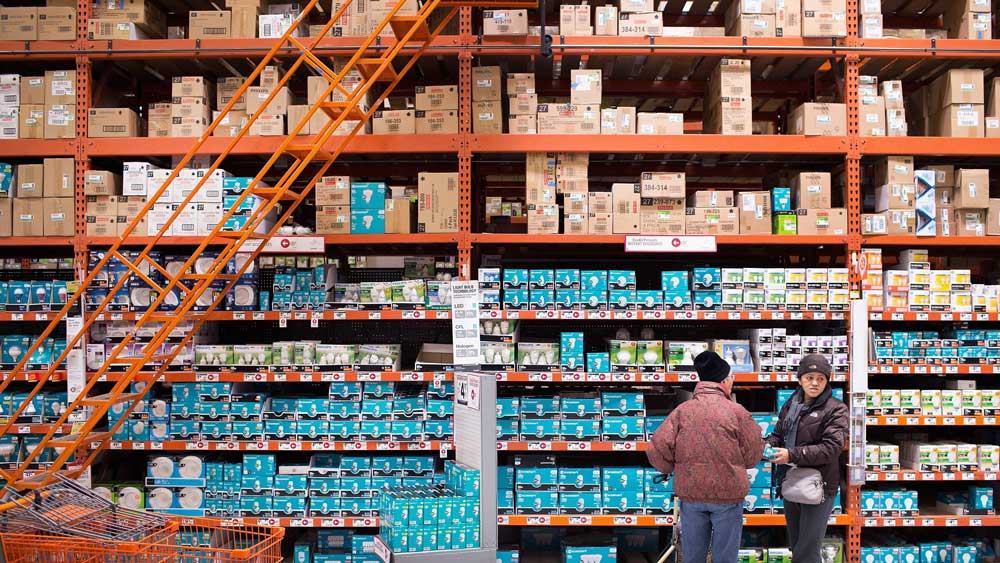
Office space:
Mezzanines can also be used as office space. This is a unique space design that is quite industrial in style. In some specific industries, the presence of mezzanine floors can facilitate the coexistence of goods storage and office design in one space. However, there are some drawbacks. After all, the service life of a mezzanine floor is not as long as that of a concrete and steel reinforced building, and if it is used as an office, issues such as soundproofing, fire protection, and circulation of hot and cold air need to be emphasized.
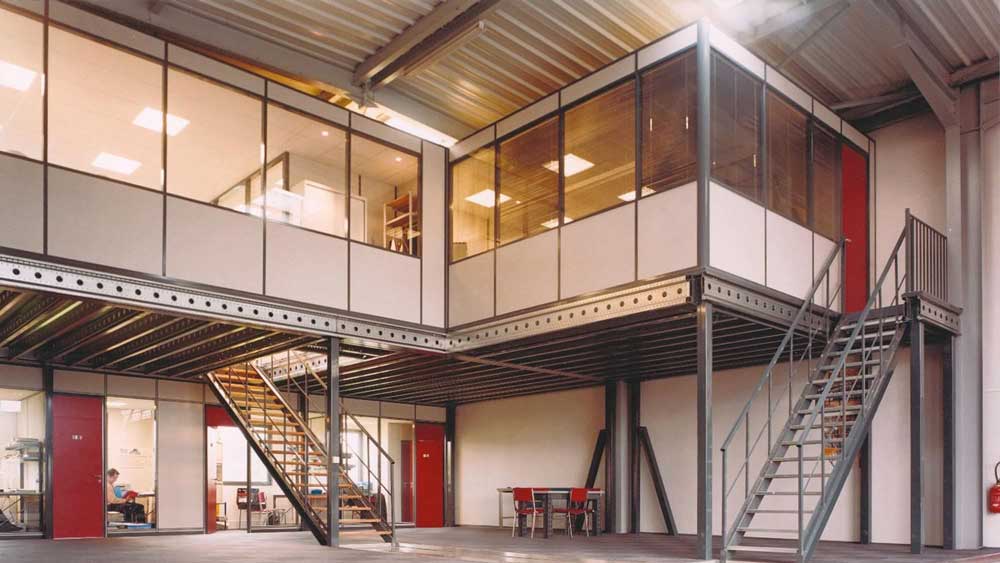
Key considerations design for mezzanine floor in warehouse
Designing a warehouse mezzanine is not a simple task. It requires a great deal of advance planning, for example:
Structural integrity
Mezzanine floors must be designed to support the expected loads, including the weight of stored goods, equipment and personnel. Work with a professional engineer to determine the optimum load-carrying capacity and carefully select appropriate building materials. In addition, ensure that the mezzanine floor coordinates seamlessly with the existing warehouse structure to safeguard its stability and unwavering integrity.
Building codes and regulations
Strict adherence to local building codes, safety regulations and fire codes is critical. Obtain the necessary permits and carefully verify that the design meets all relevant standards. For example, mezzanine floors should have adequate clear heights, fire ratings and emergency exits. Failure to comply can result in fines, penalties, and even removal of the mezzanine floor.
Purpose and layout
Clearly define the purpose of the mezzanine floor. Consider the type of goods to be stored, the equipment to be used and the workflow. Optimize the layout to facilitate the efficient flow of goods and people. For example, you may want to use modular shelving, pallet racking or conveyor systems to organize and transport goods on the mezzanine floor. You may also want to consider the placement of windows, doors and partitions to create a comfortable and functional work environment.
Access points
Develop a strategy to ensure safe and easy access to the mezzanine floor within your warehouse. This may include stairs, ladders or elevators, depending on the size and purpose of the mezzanine floor. Access points should be strategically located to minimize congestion and disruption to operations on lower floors. They should also be equipped with safety features such as handrails, guardrails and safety gates to prevent accidents and falls.
Safety features
To minimize accidents and prevent falls, integrate important safety components such as sturdy handrails, guardrails and reliable safety gates. These precautions play a key role in maintaining a safe environment. Additionally, adequate lighting and visible signage are critical to maintaining safety. In addition, consider installing security cameras, alarms or locks to protect goods and equipment on mezzanine floors from theft or vandalism.
Integration with material handling equipment
If you plan to use material handling equipment, such as forklifts, pallet trucks or carts, make sure the mezzanine design is suitable for moving and storing goods using the chosen equipment. For example, you may need to provide adequate space for maneuvering, loading and unloading, as well as ramps, lifts or chutes to facilitate the vertical transfer of goods. You may also need to reinforce the mezzanine floor to withstand the shock and vibration of the equipment.
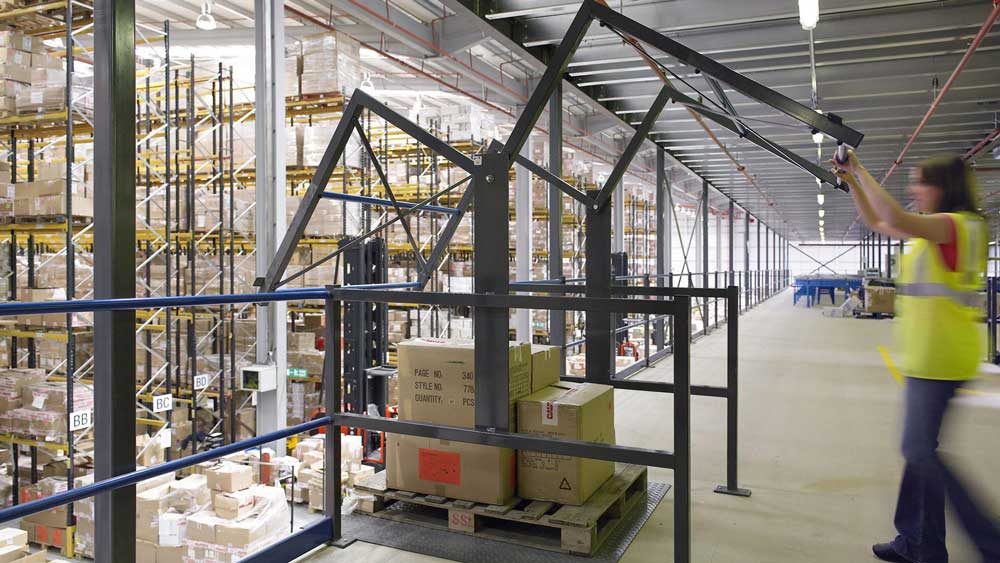
HVAC and utilities
Consider how the presence of a mezzanine floor should match the warehouse’s original HVAC system and other utilities. Adequate ventilation and precise temperature control are critical for worker comfort and protection of stored items. You may need to install additional ducts, fans, or vents to ensure proper air circulation and distribution on the mezzanine floor. You may also need to provide electrical, plumbing or communication outlets to support equipment and activities on the mezzanine floor.

Fire protection
At the beginning of the mezzanine floor design, we should consider the installation of fire protection equipment, which should include an automatic sprinkler system and the use of fire-resistant materials in the construction of the mezzanine floor. The mezzanine should also have adequate fire escapes and fire extinguishers to ensure the safety of people and goods in the event of an emergency. You may also want to consult with your local fire department to ensure compliance with fire codes and regulations.
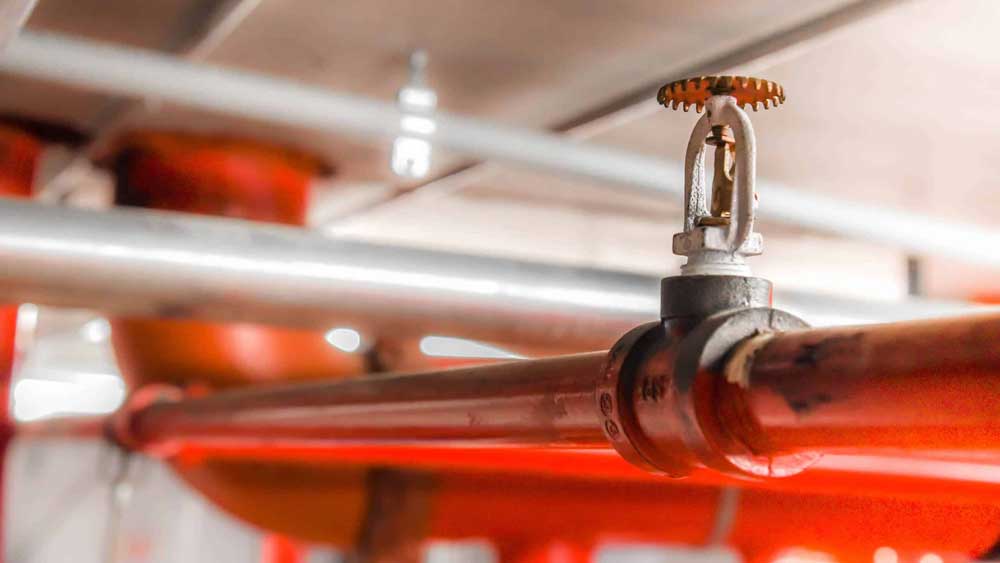
Noise and vibration
If the mezzanine will house noisy equipment such as generators, compressors or machinery, take steps to control noise levels and minimize vibrations that may affect the lower level of the warehouse. You may need to use soundproofing materials such as insulation, panels or curtains to minimize noise transmission and absorption. You may also need to isolate equipment from the mezzanine floor using rubber mats, springs or dampers to reduce vibration transmission and resonance.
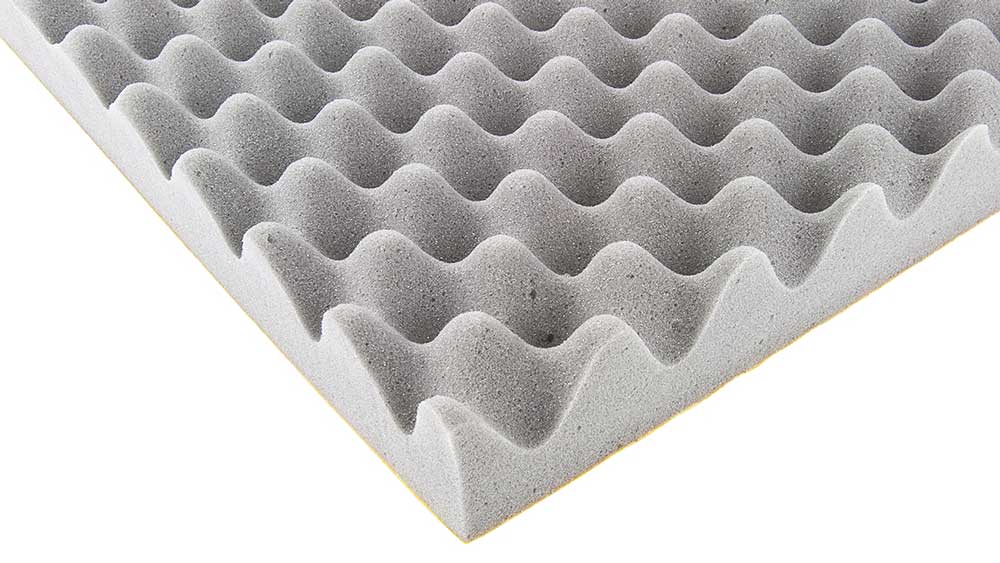
Future expansion
Anticipate future growth and flexibility needs when designing your mezzanine. Allow for possible modifications or expansions to accommodate changes in your business. For example, you may want to use a modular or prefabricated mezzanine system that is easy to assemble, disassemble, or reconfigure. You may also want to allow some extra space or capacity on the mezzanine floor to add more goods, equipment or personnel.
Budget
Designing a warehouse mezzanine can involve significant costs. Develop a budget and work within it, considering both long-term benefits and return on investment. Compare the costs and benefits of different mezzanine options, such as custom, modular or prefabricated. Consider installation, maintenance and operating costs, as well as potential savings and revenue from increased warehouse efficiency and productivity.
Professional consultation
Work with experienced warehouse designers, architects and structural engineers to ensure a well-designed and efficient mezzanine floor that meets your specific requirements. They can help you assess your needs, evaluate your options, and create a customized mezzanine solution that fits your warehouse. They can also help you obtain the necessary permits, comply with regulations and oversee the installation process.
Conclusion
Mezzanine floors are a great way to increase warehouse efficiency and optimize warehouse space. They can be used to tap more space for various needs, such as office space, storage, order picking or production, and so on.
If you are looking for a reliable and professional partner to help you design and install a mezzanine floor in your warehouse, then HEDA could be one of your options.
It only takes a minute to contact HEDA so that you can get a free quote and turn your needs into reality!


