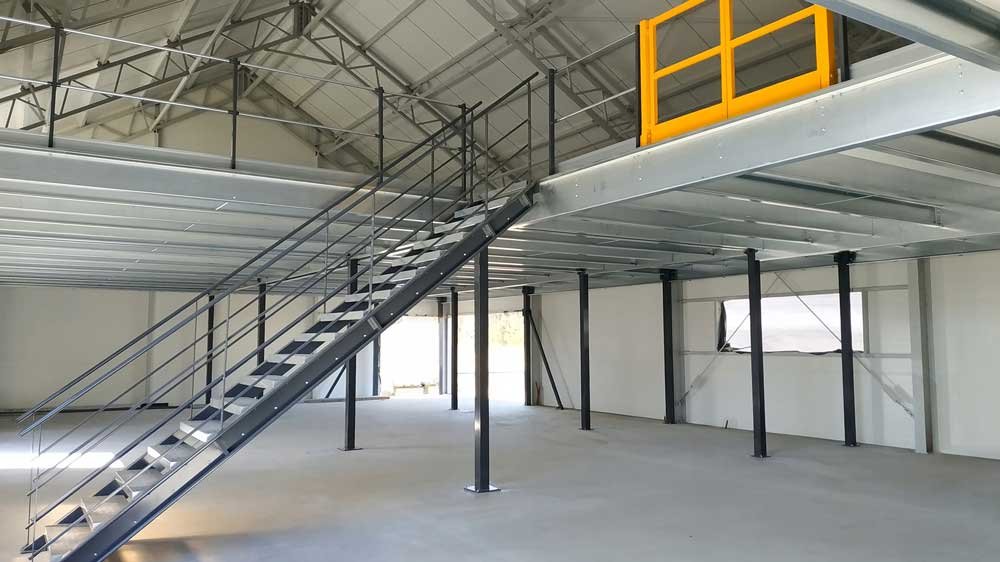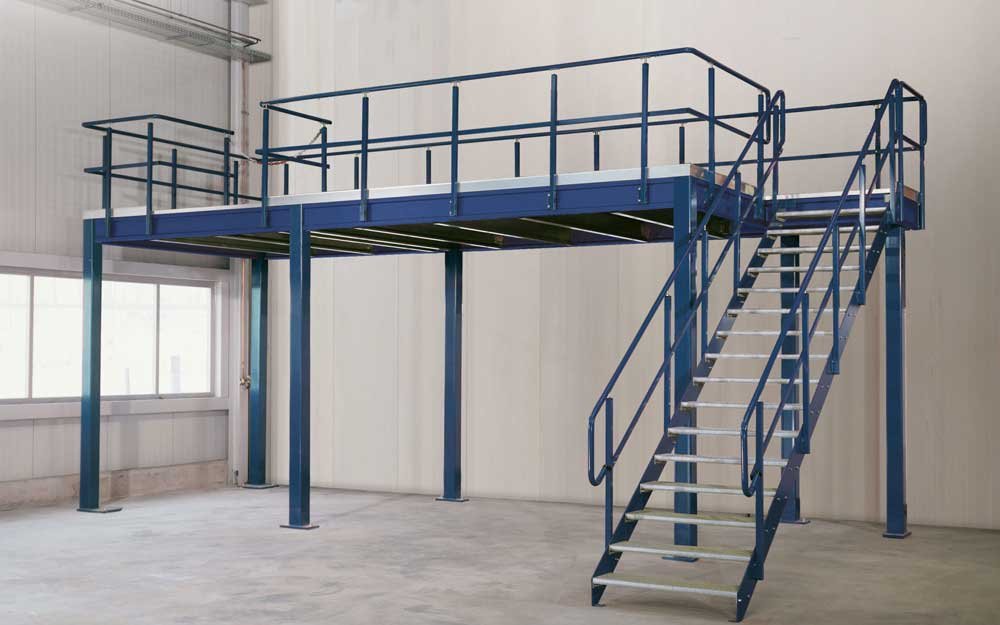In areas where rents are high, many businesses are looking for higher space utilization. That’s why there are now many shelving systems that specialize in developing high-rise spaces, and mezzanine is one of those options.
Because of this, you can read about the definition, advantages and disadvantages, and price of the mezzanine level in the next section, so if you’re interested in it at the moment, read on!

What is mezzanine level?
Mezzanine platform is an intermediate floor built in the vertical space inside the warehouse, usually located between the ground and the roof, without relying on the original structure of the building.
And it is different from the traditional building floors, the mezzanine is mostly modular steel structure, can be disassembled and reorganized to adapt to the warehouse layout changes.

Advantages and Disadvantages of Mezzanine Levels
Advantages
1. Improved Space Utilization
- Maximizing Vertical Space: Adding a mezzanine within an existing building converts vertical space into functional areas without expanding the footprint.
- Flexible Configuration: Mezzanines can be designed as storage areas, offices, packaging zones, or even light production spaces, allowing multi-functional use.
2. Cost-Effectiveness
- Economic Efficiency: Installing a mezzanine is generally more cost-effective than constructing a new building. It also has a shorter installation period, enabling rapid space expansion.
- Reduced Operational Costs: Since mezzanines utilize existing structures, they often require fewer land use approvals and construction permits, lowering administrative expenses.
3. Enhanced Operational Efficiency
- Process Optimization: Organizing different functional areas within the same facility improves logistics flow and personnel movement.
- Adaptability to Changing Needs: Businesses can easily adjust the mezzanine’s function as operations evolve, without requiring major renovations.
4. Environmental Sustainability
- Reduced Resource Consumption: Utilizing existing structures minimizes the need for new construction materials and land use, contributing to sustainable development goals.
Disadvantages
1. Load-Bearing and Weight Limitations
- Strict Load Requirements: Mezzanine design must precisely calculate load capacity. Overloading can pose structural safety risks, especially when storing heavy goods or adding equipment.
- Usage Restrictions: Mezzanines are not suitable for storing extremely heavy machinery over long periods and may require additional reinforcements.
2. Safety and Regulatory Compliance
- Fire Safety and Emergency Exits: Mezzanine areas must incorporate dedicated escape routes and fire protection measures to ensure safe evacuation in emergencies.
- Building Codes and Permits: Different regions have strict regulations for mezzanine construction, including fire safety and seismic requirements. Compliance may increase design complexity and approval timelines.
3. Construction and Maintenance Challenges
- Structural Integration Issues: Adding a mezzanine to an existing building may require structural reinforcements, potentially disrupting warehouse operations during installation.
- Ongoing Maintenance Costs: Long-term use of mezzanines requires regular inspections and maintenance, particularly for steel or concrete structures.
4. Space Utilization Limitations
- Height and Accessibility Constraints: Mezzanine levels have height limitations, and access points such as stairs or elevators may restrict material handling and equipment movement.
- Flexibility Limitations: While mezzanines offer multifunctionality, they may not be suitable for certain applications, such as large-scale machinery operations or specialized storage needs, requiring custom design solutions.
Common Uses of Mezzanine Levels
Additional Storage Space
- Storage for Light Goods: Mezzanines serve as storage areas for lightweight items or small products that do not require high load-bearing capacity.
- Warehouse Material Storage: Ideal for storing packaging materials, spare parts, and finished products, helping optimize overall warehouse organization.
Office and Management Areas
- Administrative Offices: Many warehouses transform mezzanines into office spaces, meeting rooms, or management areas, integrating warehouse and administrative functions to improve efficiency.
- Monitoring and Dispatch Centers: Mezzanines can house monitoring rooms or logistics control centers, enabling real-time oversight of warehouse operations to ensure smooth workflow.
Production and Assembly Areas
- Light Assembly Lines: Mezzanines are suitable for light manufacturing and assembly operations, allowing companies to consolidate production, inspection, and packaging within the same facility.
- Product Inspection Stations: Establishing quality control zones on mezzanine levels ensures a clear separation between production and inspection, enhancing operational efficiency.
Showroom and Customer Experience Areas
- Product Display: Some businesses use mezzanines as exhibition areas where customers can explore and experience products while optimizing warehouse space usage.
- Sample and Exhibition Areas: Providing clients and partners with dedicated display zones fosters sales opportunities and strengthens business relationships.
Specialized Functional Areas
- Material Handling Centers: Mezzanines can serve as material transfer or processing zones, improving logistics efficiency.
- Technical Support or Training Centers: These areas can be used for staff training or technical support activities without disrupting warehouse operations, maximizing unused space.
How much does mezzanine level cost?
There is no standardized price for mezzanine level as its pricing can be affected by a number of factors. However, we will tell you some general price references and some of the main factors that affect the price.
Estimated Pricing for Mezzanine Levels
1. Simple Standard Mezzanine Systems
- Price Range: Approximately ¥300 to ¥800 per square meter.
- Description: This price typically covers a basic industrial mezzanine system used for storage purposes, including the foundational structure and necessary safety features like guardrails and access points.
2. Customized or Multi-functional Mezzanine Systems
- Price Range: Starts at ¥1,000 per square meter or higher.
- Description: This range applies to mezzanines designed with additional features, such as office spaces, meeting rooms, or specialized storage requirements. The increased costs reflect higher load-bearing requirements, more complex designs, and aesthetic considerations.
Factors Affecting Price
1. Area Size
- The larger the area required for the mezzanine, the higher the overall cost, as more materials and labor are involved.
2. Design Complexity and Purpose
- Simple Storage: A basic design for storage purposes tends to have a lower cost since the structure and layout are relatively simple.
- Multi-functional Use: Mezzanines designed to serve offices, display areas, or other specialized functions require more intricate layouts, partitions, finishes, and additional facilities, all of which increase the cost.
3. Load-Bearing Requirements and Structural Reinforcement
- Higher load capacities necessitate stronger materials and more robust designs, resulting in increased costs. For example, mezzanines designed to support heavier equipment or machinery will be more expensive.
4. Material Selection
- The choice of materials (steel, concrete, composite materials) plays a significant role in cost. Steel structures are generally more affordable and easier to install, while concrete or hybrid solutions might incur higher material and labor costs.
5. Construction and Installation Difficulty
- Adding a mezzanine to an existing building may require structural reinforcements to accommodate the additional load. This can increase both the complexity and cost of the project, especially in older or more fragile buildings.
6. Regional and Market Factors
- Labor and material costs vary significantly depending on location, as well as local regulations and permits. Prices may be higher in more urbanized areas or regions with stricter construction standards.
Conclusion
In this article we aim to help you get up to speed with mezzanine levels, as there are many more detailed issues that arise in the actual build, so if you’re looking to design a proper mezzanine level for your warehouse right now, you’re more than welcome to reach out to us!

