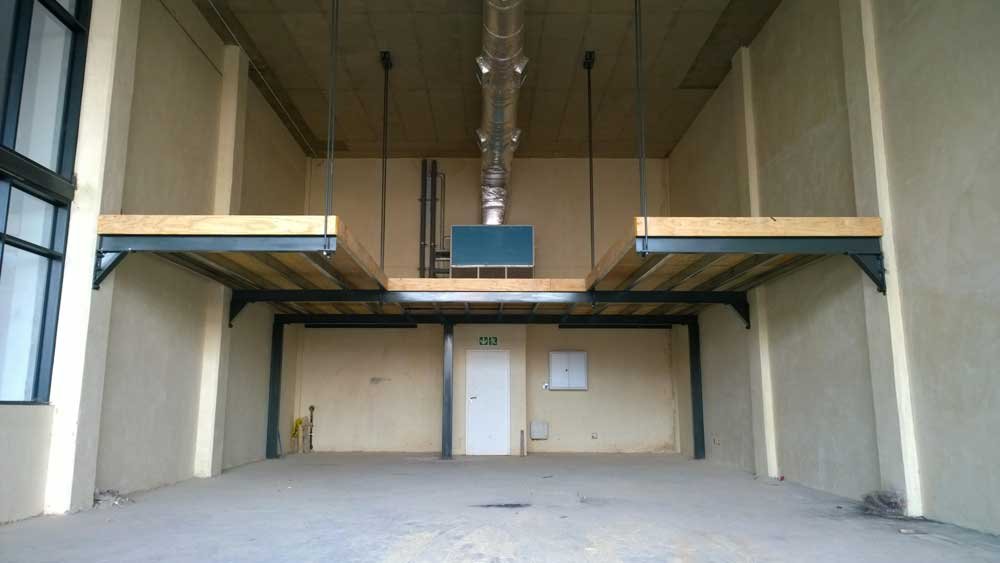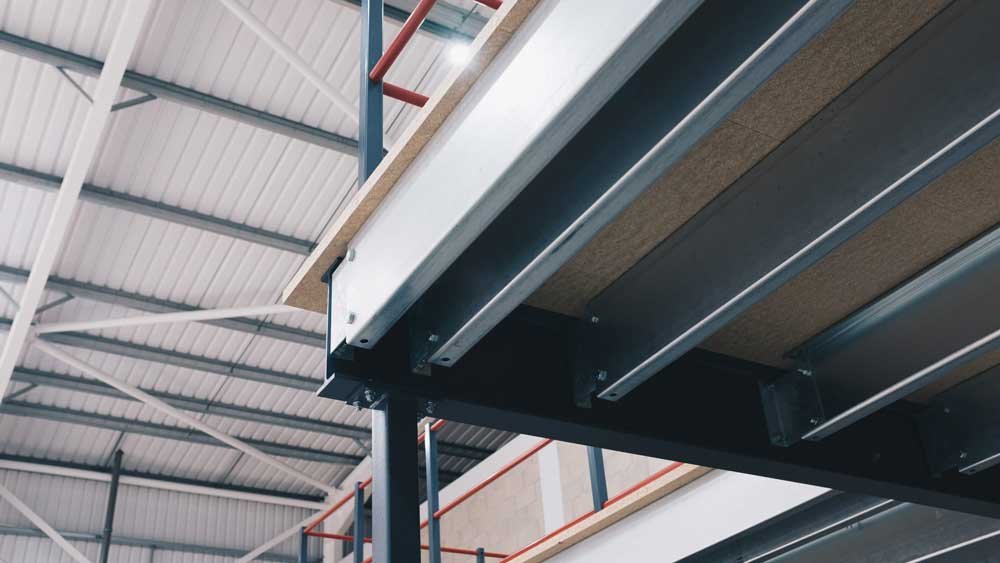When you are going to use the mezzanine floor in your warehouse or commercial area, mezzanine floor height is an issue that needs to be taken care of. The requirements for mezzanine floor height vary from country to country and it is a matter of your own situation.
So what do we need to know about mezzanine floor height? Let me tell you!

Learn the basics about mezzanine floors
The mezzanine floor is usually found in the interior of a building, and it refers to the extra floor that is added between the main floor and the ceiling. It is mostly found in offices, warehouses or exhibition spaces.

The structure of the mezzanine floor is basically made of steel, aluminum or concrete, because only with these materials can its stability and durability be guaranteed. There are many options for flooring materials, including but not limited to wood and steel, so choose the one that’s right for you.

However, when building a mezzanine floor you also need to comply with your local regulations, generally local building codes, etc. These regulations will require your mezzanine floor height, fire prevention and load bearing etc. I’m sure your supplier will be able to tell you the details.
Mezzanine floor height regulations
Different countries and regions have different regulations for mezzanine floor height, and I’m going to give you an overview of how mezzanine floor height is regulated in some of the major market countries.
United States of America
The requirements for mezzanine floor height in the USA are based on the IBC (International Building Code). They require that the headroom of the lower and mezzanine floors of a mezzanine floor must be higher than or equal to 213 centimeters.
United Kingdom
The requirements for mezzanine floor heights in the UK are based on the Building Regulations, but the regulations for mezzanine floor heights are mainly from 2010 and subsequent amendments.
Therefore, the requirement for mezzanine floor height in the UK is that the headroom of the lower floor should not be less than 230 cm and that of the mezzanine floor should not be less than 200cm.
European Union
As the European Union is only one organization and it consists of several countries, the EU requirements for mezzanine floor height are based on the CPR (EU Construction Products Regulation) and Eurocodes.
So the EU requirement for mezzanine floor height is that the headroom of lower floors and mezzanines should not be less than 220 centimeters, which may vary by up to 50 centimeters in some EU countries.
Australia
The requirements for mezzanine floor height in Australia are based on the NCC (National Construction Code), which requires that mezzanine floors and lower floors of mezzanine floors must have a headroom of not less than 210 centimeters.
What is the standard height of the mezzanine floor?
There is no accurate international standard height for mezzanine floor, because every country has a different height for mezzanine floor, if you happen to be in those major market countries I mentioned, then you can just build mezzanine floor according to the requirement of the corresponding area.
But usually the height of the mezzanine floor is needed to meet the normal activities of people in it, so the clear height of the lower floor is the best between 240cm-300cm, and the clear height of the mezzanine floor is the best between 210cm-240cm. This is because such data can satisfy the building regulations of most countries, and also make people’s activities in them less confined.
In addition, the total height of the interior of the building should not be less than 400-450 centimeters. If the actual height of the space is lower than this value, I recommend not to use the mezzanine floor, because it is difficult to satisfy the building codes of most countries and it is not friendly to the people who move in this space.
What is the minimum height of the mezzanine floor?
The minimum height of a mezzanine floor is similar to the standard height in that the values vary from country to country, but we can still arrive at an approximate range.
Our discussion of minimum height starts with the lower and mezzanine floor clearances, and our suggested minimum heights are based on the regulations and human comfort space standards of most countries.
Therefore, we suggest a minimum headroom of not less than 210 cm-240 cm for lower floors and 210cm for mezzanine floors.
Conclusion
Lastly, I hope our content can help you understand mezzanine floor height and build mezzanine floor. If you still have any questions about the mezzanine floor or you are experiencing troubles about the mezzanine floor now, welcome to seek our advice!

